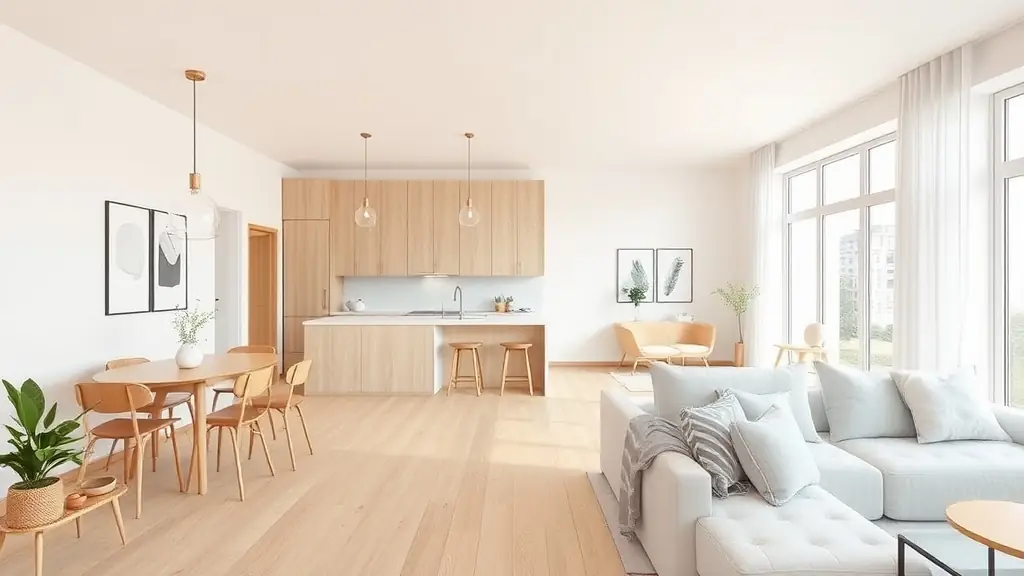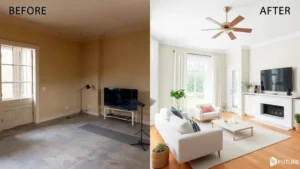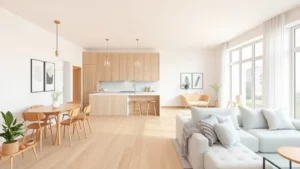Space planning is a fundamental aspect of interior design that often goes unnoticed. It involves the strategic arrangement of furniture and decor to optimize the flow and functionality of a space. A well-planned layout can enhance the usability of a room, making it more comfortable and inviting. By considering factors such as traffic patterns and focal points, designers can create spaces that are not only beautiful but also practical for everyday living.
One of the primary goals of space planning is to maximize the potential of a room. This is especially important in smaller spaces where every inch counts. Designers often use techniques such as zoning to define areas within a room, allowing for distinct functions without sacrificing style. For example, an open-concept living area can be divided into a cozy seating area and a functional workspace through thoughtful furniture placement.
Additionally, effective space planning can significantly impact the overall aesthetic of a home. By creating a balanced and harmonious layout, designers can enhance the visual appeal of a space. This involves considering the scale and proportion of furniture, as well as the relationship between different elements in the room. Ultimately, good space planning is essential for achieving a cohesive and inviting interior that meets the needs of its occupants.




